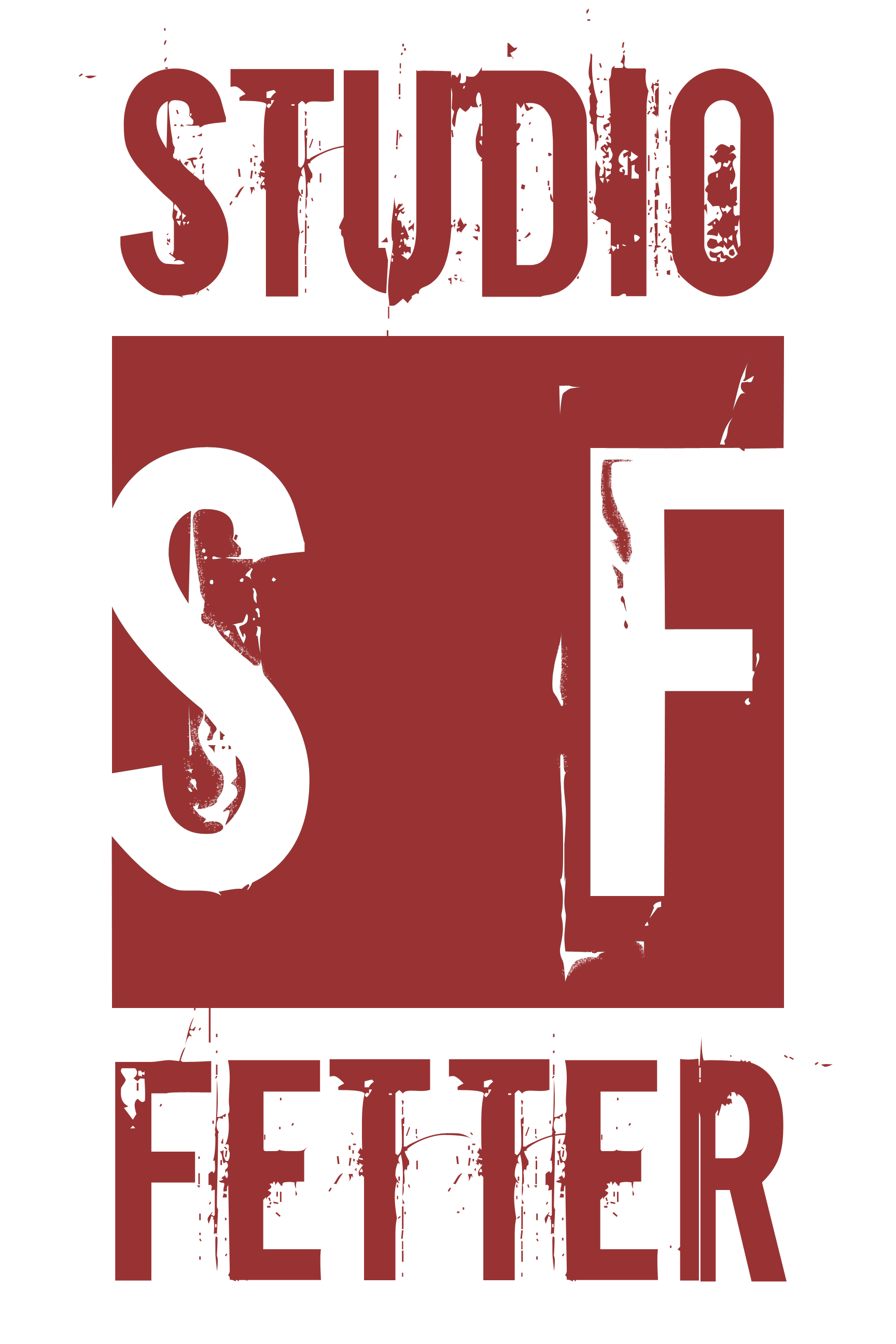Ever have one of those projects that runs along happily and then takes a total left turn? That’s how it goes sometimes. This is easily one of my smaller projects, but I have to say, the clients were such a wonderful family that I’m really bummed. Life throws changes at you (or in this case more specifically, a good change for the clients) and things just go that way. We were on the verge of submitting this to the building department and extraneous events have put the project on hold, perhaps indefinitely. Yes, this happens occasionally, but aw shucks! So if you’re looking to buy some property in Marin and the Realtor shows you plans with this picture, go for it! We did a fantastic job on this project. Forgive the plug.
It’s one of those projects where the clients are really sharp, friendly and responsive, and have time to participate. I don’t think I’ve ever had such a well laid out design and detailed list of elements for the specification on the bid of a project. Most times, clients can’t make up their minds or figure out how they want a particular fixture or tile work. That’s typical and just fine, but it means a little bit of variability in bid or resulting cost. On this project the specification is so detailed you could just stand back and have the contractor completely build it out, (at least the contractors we work with. ) Plus, now is the time to build, all of the contractors out there still need work and it’s reflected in their bids. It’s a little jewel box of a project and the neighbors love it too.
Speaking to the design, I worked on this with Brock. The principal of the firm I work for, Brock Wagstaff, has a style which is very loved in Marin. We got a fairly standard program from the clients, Brock indicated initial layout and style, and I put the rest together. It’s a kind of California Craftsman. It’s a style methodology that’s been carefully crafted over the years that is a combination of many program elements, relationships and of course, details. The rendering you see is done in Revit and Photoshop.
So I’ll stop whining and just keep my fingers crossed. Maybe another happy family will get a chance at making this property into a beautiful home.


